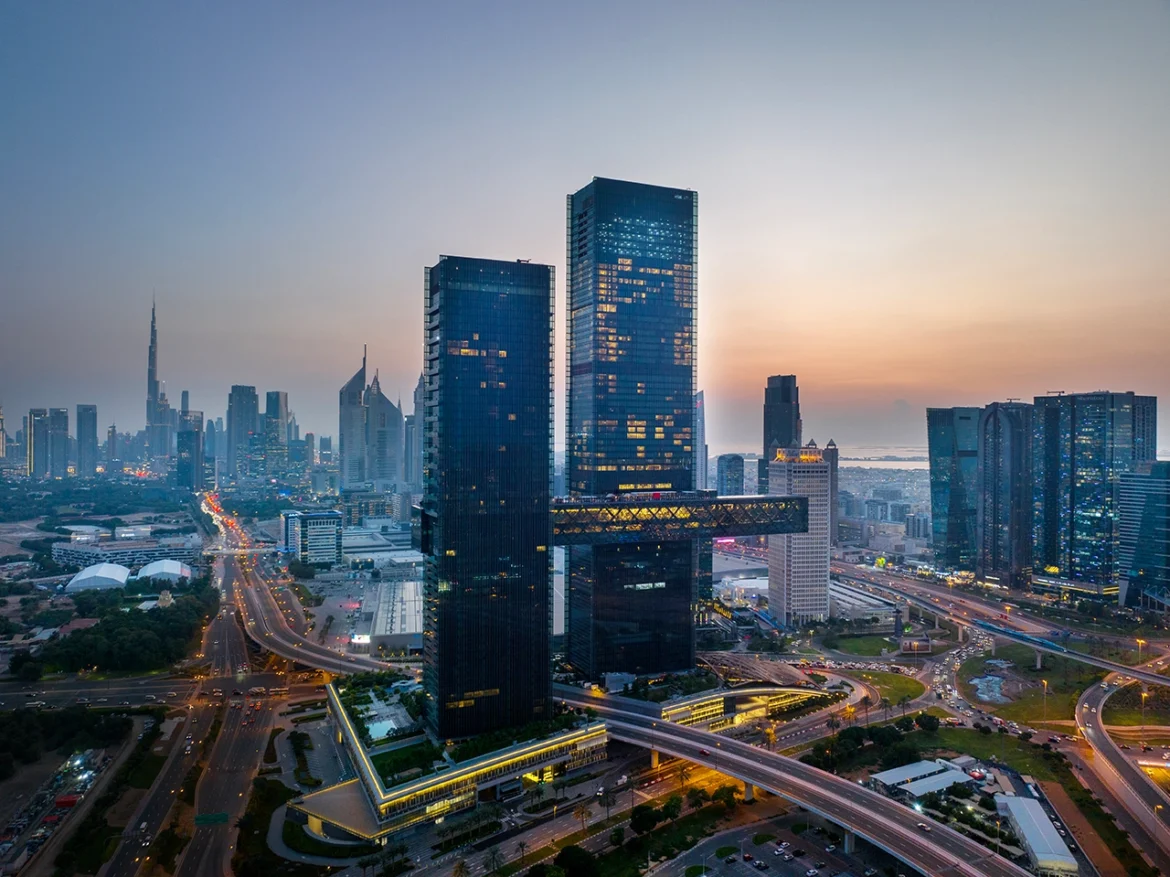Leading Japanese architectural consulting firm Nikken Sekkei celebrated the official opening of its One Za’abeel project, wholly owned by the Investment Corporation of Dubai. Distinguished attendees included members of the United Arab Emirates Royal Family, major stakeholders and select members of the media.
Nikken Sekkei was represented by Chairman Tadao Kamei, President and CEO Atsushi Omatsu, and Dr. Fadi Jabri, CEO of Nikken Sekkei Dubai (NIKKEN SEKKEI FZ-LLC).
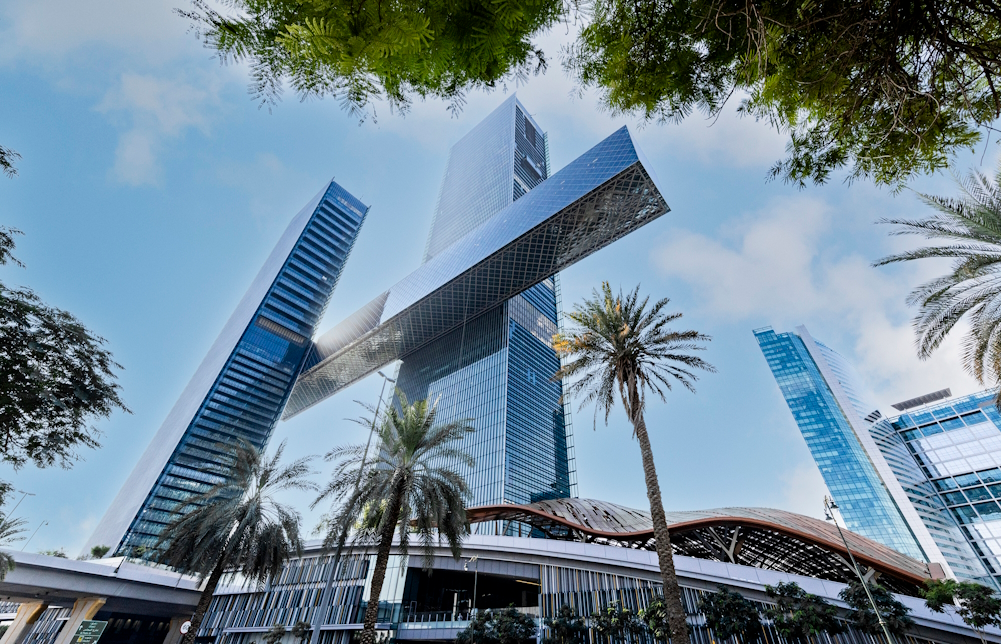
After being selected through an international design competition in 2014, the company served as Lead Consultant on the development, with responsibilities over architectural, structural, MEP (mechanical, electrical, and plumbing), landscape, and signage design, as well as site supervision and project management.
One Za’abeel twin tower connected by skybridge
One Za’abeel’s unique design comprises a twin-tower structure connected by a cantilever skybridge. One Za’abeel Tower measures 305 meters in height, while One Za’abeel The Residences is 235 meters tall. The Link, a horizontal sky concourse, joins the two buildings, attached 100 meters above ground and boasts a total length of 230 meters. Its cantilevered section extends 67 meters over empty space.
The site is one of the first major real estate projects to greet visitors as they travel to the city centre from Dubai International Airport and marks a new era for the city’s skyline while adding a must-see world-class travel destination.
ALSO READ:
“We wanted to create an elegant building that both represents the spirit of Dubai and provides a strong gateway for the city,” said Nikken Sekkei Chief Architect Koko Nakamura.
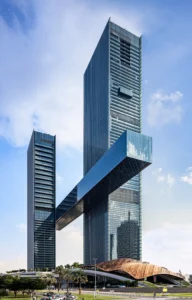
The success of One Za’abeel reflects Nikken Sekkei’s penchant for applying a seasoned, integrated approach to its projects. During the site supervision phase, for example, the company collaborated with One Za’abeel to manage intricate design and construction processes, liaising closely with a vast network of over 60 companies from nearly 20 countries.
Restaurants, rooftop infinity pool
The Link, the project’s marquee feature, offers a plethora of restaurants and bars and a rooftop infinity pool with 360° unobstructed views of the city from dawn to dusk. It was created using a robust outer tubular structure system with its main steel members arranged in a diamond grid pattern along four sides – a design that minimises torsion while yielding one large, column-free interior space. The resulting shape offers the illusion of floating in mid-air.
The Link’s value is both functional and aesthetic; it also serves to stabilise the towers and suppress wind-driven sway, a key issue in tall tower design. The structure’s careful ascent took 12 days to lift its first 8,500-ton section into place. The last remaining cantilevered portion of the bridge, weighing nearly 900 tons, was hoisted up and attached during a second four-day process.
‘Mirror effect’
The skyscrapers’ exteriors are made of low-e glass with high transparency and high solar shielding performance. Glass fins attached to them offer a variety of optical expressions to observers depending on the viewing angle. The fins’ dotted white pattern provides solar shielding that softens the structure’s “mirror effect,” creating a sense of depth.
One Za’abeel is LEED Gold certified
One Za’abeel is LEED Gold certified, contributes to the UAE’s 2050 Net Zero Strategy for greenhouse gas emissions, and demonstrates the exemplary standards of green buildings, including excellent environmental efficiency and numerous initiatives related to sustainable design, construction, and functionality.
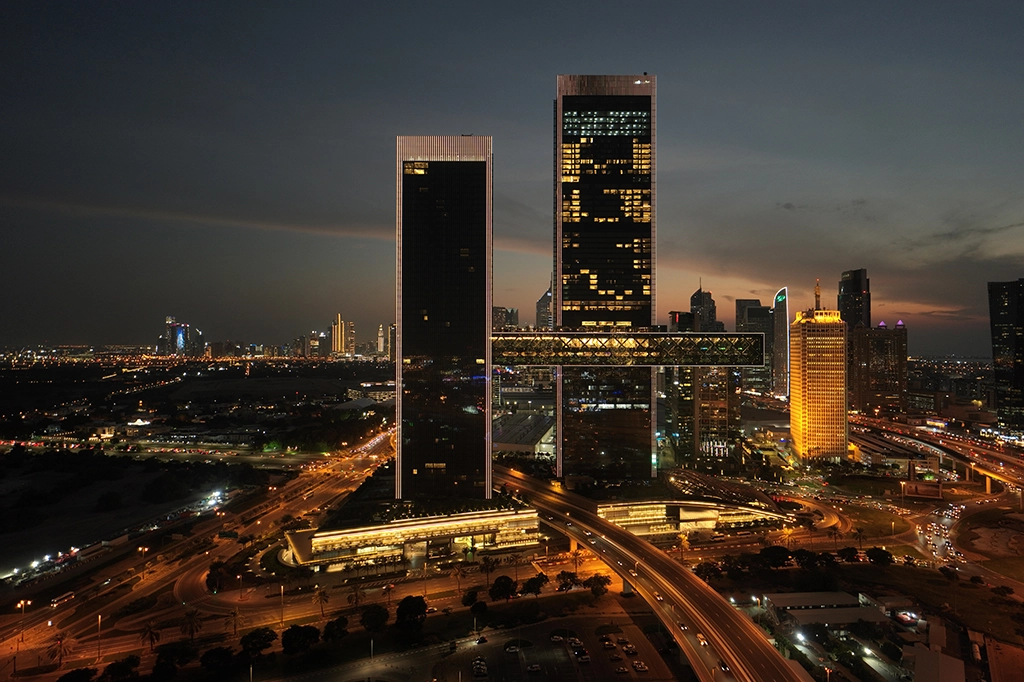
In all, the project provides 530,000 square meters of mixed-use space, including 12,000 square meters of retail space, 26,000 square meters of Grade A office, hospitality space and residences ranging from one- to four-bedroom simplexes and duplexes, as well as a five-bedroom penthouse.
Kerzner International operates two commercial brands at One Za’abeel. Its One&Only ultra-luxury collection of resorts and private homes is a new destination for tourism, with its first urban resort experience alongside 94 One&Only Private Homes and nine Branded Penthouses. SIRO, a new immersive fitness and recovery hospitality brand, will also house its first hotel at the project.
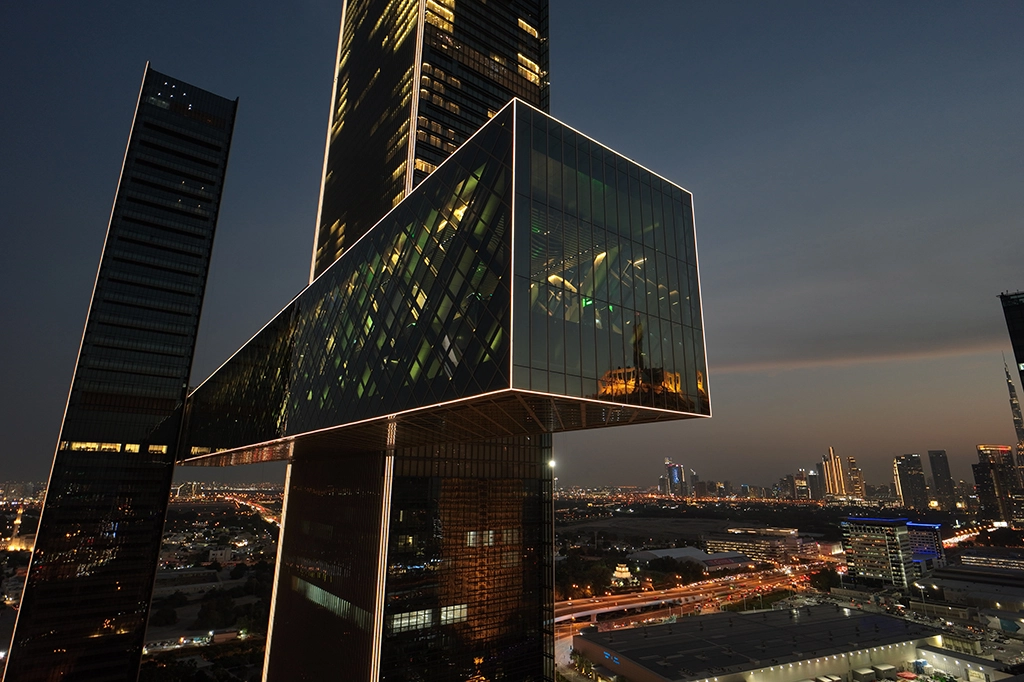
Strategically located in Dubai’s central business district with easy access to the downtown area, the One Za’abeel symbolises Dubai’s continuous growth and vision for the future while offering residents and international visitors an immersive environment with world-class dining, unparalleled retail experiences, dynamic workspaces, and superior urban hotel accommodations.
“A marvel of engineering and design, One Za’abeel is redefining Dubai’s skyline,” said Director of One Za’abeel Holdings Issam Galadari. “The development embodies the pioneering spirit of the Emirate, exemplifying ambition and innovation in its architectural excellence. Reimagining the way we stay, work, dine, live, and thrive, it is a one-of-a-kind lifestyle destination that offers the very best in mixed-use development.”
tanvir@dubainewsweek.com

